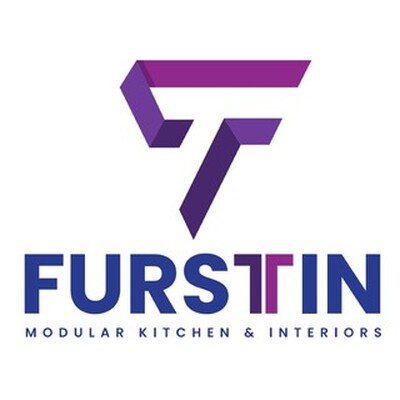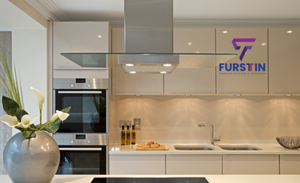Corps
Efficiency, comfort, and practicality are more important considerations when designing a kitchen than just aesthetics. Your kitchen space's layout serves as its framework, dictating how you move, cook, and host. The layout you choose—L-shaped, U-shaped, or island—can have a significant impact on how the kitchen feels and functions, whether you're remodelling an existing kitchen or creating a brand-new one from the ground up.
To assist you in selecting the ideal kitchen layout that fits your space, lifestyle, and aesthetic preferences, we examine the advantages, disadvantages, and design tricks of each layout in this guide.
Recognising the Basics of Kitchen Layout
Understanding the idea of the kitchen work triangle—the hypothetical line that connects the refrigerator, stove, and sink—is crucial before delving into the specific designs. You can move between the prep, cooking, and cleaning areas with ease because of this triangle, which is the beating heart of your kitchen.
Transform your home with top-notch modular kitchen solutions in Delhi — click here to explore premium designs and services.
Transform your home with top-notch modular kitchen solutions in Delhi — click here to explore premium designs and services.
This triangle is interpreted differently in each configuration, whether it is island, U-shaped, or L-shaped. While preserving ideal functionality, your selection should balance social engagement, storage options, and traffic flow.
The Versatile and Effective L-Shaped Kitchen
Because of its open-plan compatibility, versatility, and ease of use, the L-shaped kitchen layout is a perennial favorite among homeowners. In order to maximise corner space and preserve an air of openness, it usually consists of two adjacent walls that create an "L."
The L-shaped kitchen's benefits
With its versatility in terms of movement and style, this arrangement is perfect for small or medium-sized kitchens. The "L's" open leg makes it easy to incorporate into a living or dining room, fostering a natural flow for multitasking and socialising.
The L-shape promotes effective workflows and a distinct division between the sections used for cooking and cleaning, with counters and appliances arranged along two perpendicular walls. For home cooks who enjoy preparing and experimenting, it is ideal because it offers plenty of counter space.
Advice for Kitchen Design in an L-Shaped Space
To make the most of every inch, use corner storage options like pull-out shelves or lazy Susans.
Install lighting beneath the cabinets to improve the atmosphere and visibility.
For a contemporary touch in larger areas, consider adding a breakfast bar or tiny dining nook along the open side.
To improve the feeling of openness and airiness, use light or neutral colours.
An L-shaped arrangement is a great option for both modern and traditional interiors because it provides balance and simplicity while allowing for creativity without sacrificing functionality.
The Ultimate Chef's Haven: The U-Shaped Kitchen
The U-shaped kitchen is the solution if you've always wanted a workspace fit for a professional, complete with prep areas and lots of storage. The cooking area is enclosed by this design, which forms a "U" around three adjacent walls. For people who enjoy cooking, entertaining, and maintaining organisation, this arrangement is ideal.
The U-shaped kitchen's benefits
Because it keeps everything easily accessible, the U-shape is well known for its effectiveness and ergonomic design. Creating a separate area for cooking reduces foot traffic in the main workspace and enables numerous people to work at once.
This design accommodates huge appliances, double sinks, and large prep areas while providing ample countertop space and storage options. For people who need maximum functionality and frequently prepare intricate recipes, it's a dream come true.
Upgrade your home with expert modular kitchen solutions from the leading manufacturer in Noida — visit here for details.
Upgrade your home with expert modular kitchen solutions from the leading manufacturer in Noida — visit here for details.
Advice for U-Shaped Kitchen Design
- To maintain easy mobility, make sure there is at least 1.5 meters (5 feet) between opposing countertops.
- To keep the room from feeling cramped, add glass-front cabinets or open shelves to the higher levels.
- To create the sense of more space in small kitchens, employ reflective surfaces and lighter cabinetry hues.
- To link the kitchen and nearby living spaces, place a breakfast bar or peninsula on one leg of the U.
- The U-shaped layout, which combines functionality with a cosy, enveloping design that encourages smooth productivity, is ideal for busy families and serious cooks.
The Island Kitchen: A Contemporary Focus of Style and Utility
Because it blends luxury, functionality, and social appeal, the island kitchen has emerged as a symbol of modern design. The focal point of this arrangement is an island in the middle that may be used for prep, cooking, dining, or even working from home.
Discover innovative and stylish modular kitchen solutions from trusted manufacturers in Gurgaon — visit our website to explore now.
Discover innovative and stylish modular kitchen solutions from trusted manufacturers in Gurgaon — visit our website to explore now.
The Island Kitchen's Benefits
Large open-concept houses are ideal for the island layout because they provide a level of versatility that no other design can equal. The island can function as a focal point for gatherings, offer additional storage and seating, and hold utilities like a cooktop or sink.
It increases the flexibility of the workflow and makes it possible for several cooks to collaborate comfortably. Additionally, the island can serve as a subtle boundary between the kitchen and other areas, preserving an open flow.
Island Kitchen Design Advice
- For efficient traffic movement, make sure there is enough space (at least one meter, or forty inches) on all sides.
- For optimal functioning, install power outlets and under-counter storage.
- For elegance and illumination, combine the island with chic pendant lights.
- To create a visually arresting focal point, think about adding a waterfall countertop or contrasting material.
- Everyday cooking becomes a communal and artistic experience in an island kitchen, which epitomises modern sophistication.
Which layout best suits you after comparing them?
- Every kitchen layout has a distinct function, and the best option will rely on available space, lifestyle, and design objectives.
- For smaller or medium-sized kitchens looking for an open, functional design, the L-shaped layout is ideal.
- For professional cooks who appreciate seclusion, workspace, and storage, the U-shaped arrangement works well.
- Open-concept houses and people who like entertaining and multitasking will benefit from the Island plan.
Think about how you use your kitchen daily when choosing your layout: do you cook frequently, host guests, or do you prefer simple functionality? The perfect arrangement should facilitate daily routines and improve the flow of your house.
Combining Designs to Create a Unique Kitchen
Hybrid layouts combine the greatest features of several designs for homeowners looking for a customised approach. For example, an L-shaped kitchen with an island combines the social advantages of an island with the efficiency of an L-shaped kitchen. Similar to this, a U-shaped kitchen with an island in the middle makes for an opulent cooking area that is ideal for big gatherings or foodies.
To maintain harmony when mixing layouts, pay attention to appliance placement, traffic flow, and proportions. The end effect is a kitchen that feels roomy and well-designed.
Concluding Remarks: Creating Your Ideal Kitchen
Aesthetic goals and practical requirements must be balanced when selecting the ideal kitchen plan. Your design should reflect your lifestyle, improve usability, and provide delight to your daily routines, regardless of whether you choose the modern charm of an island, the adaptability of the L-shape, or the efficiency of the U-shape.
Make time for professional advice, planning, and visualisation to make sure your kitchen functions properly and looks amazing. After all, every home's centre deserves well-considered architecture that will endure for many years.
Related Blogs
Related Blogs
Minimalist vs. Statement Kitchen Islands: Which Style Fits Your Home?
10 Modern Modular Kitchen Designs That Transform Small Spaces
Island Kitchen
Knowing What a Luxurious Modular Kitchen Is All About






commentaires